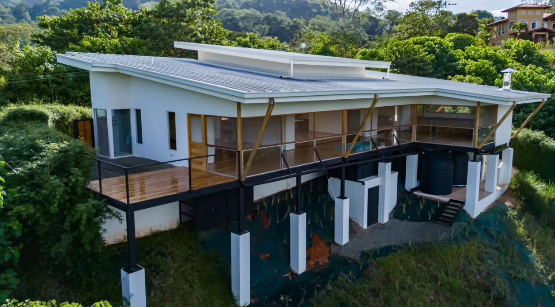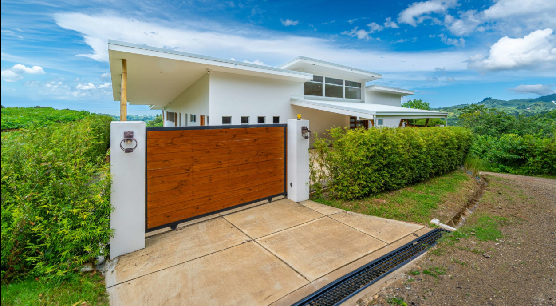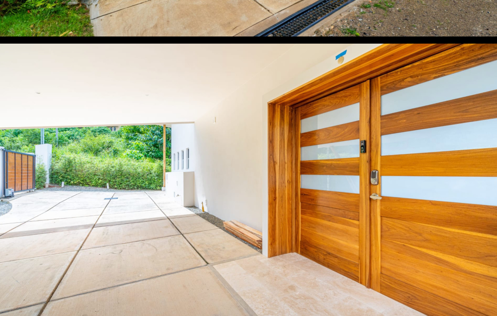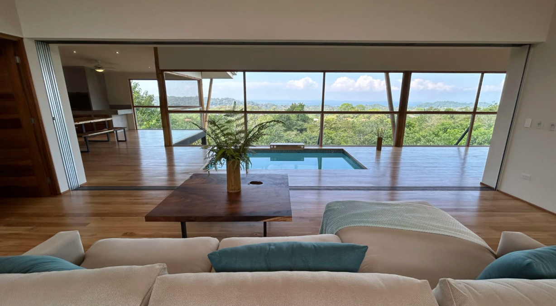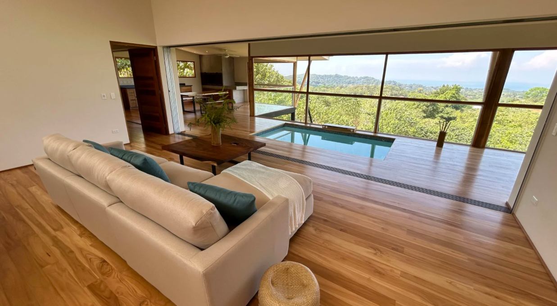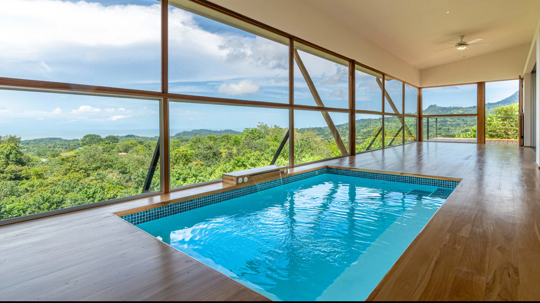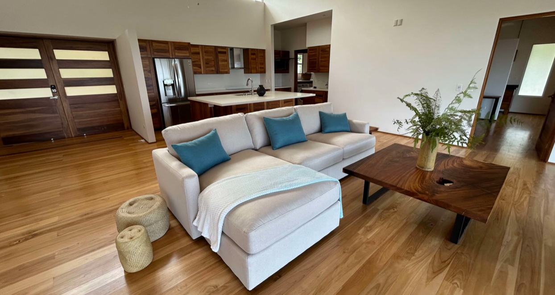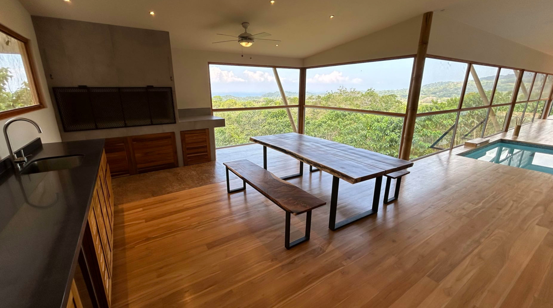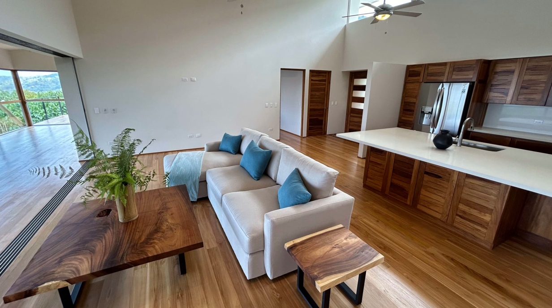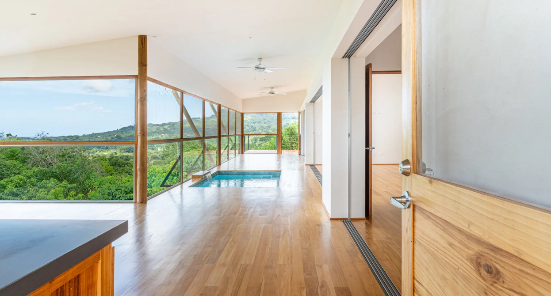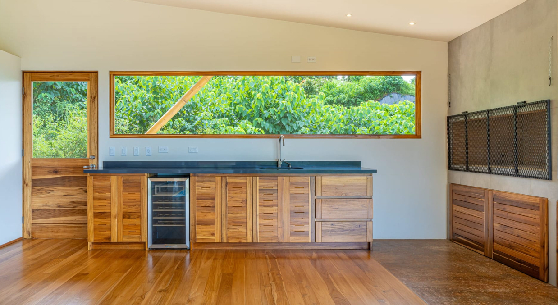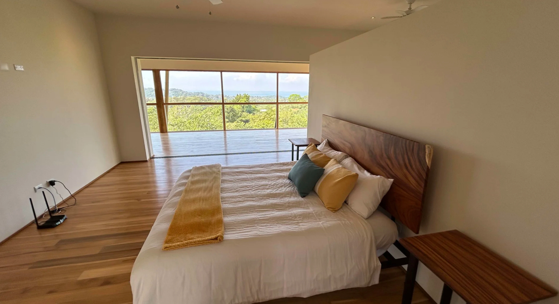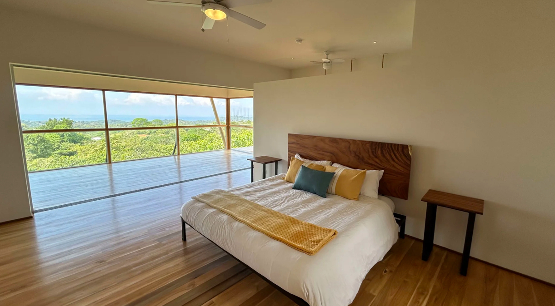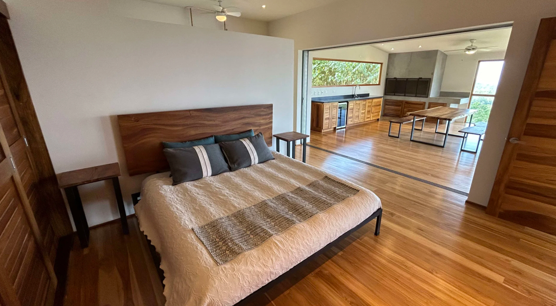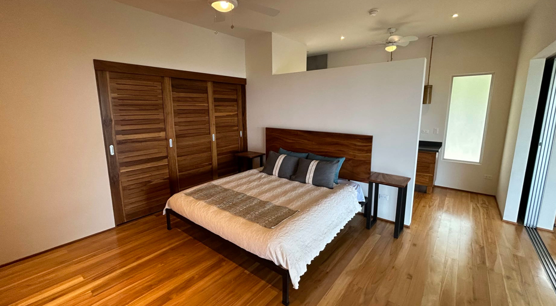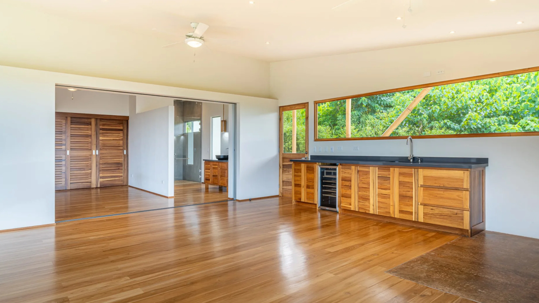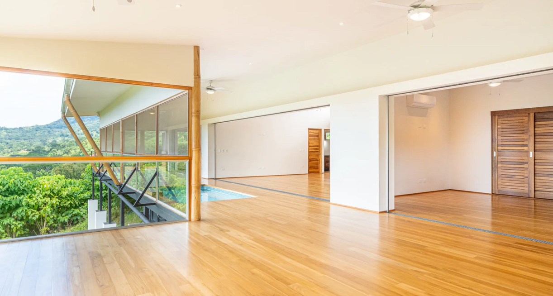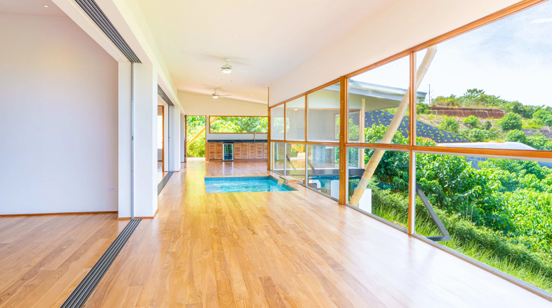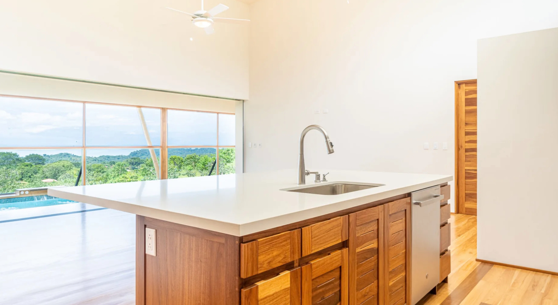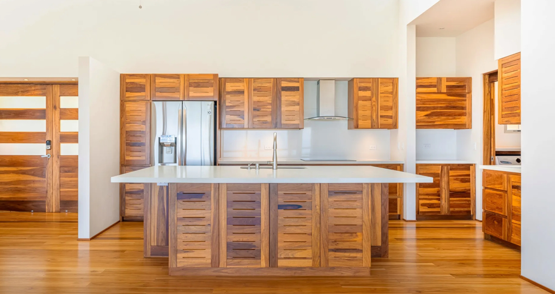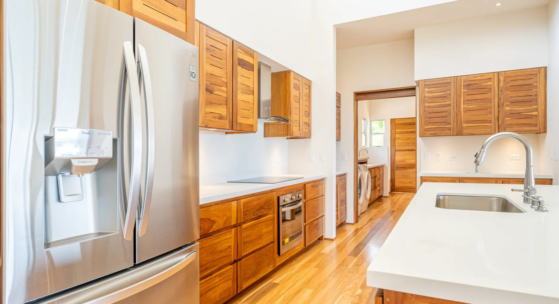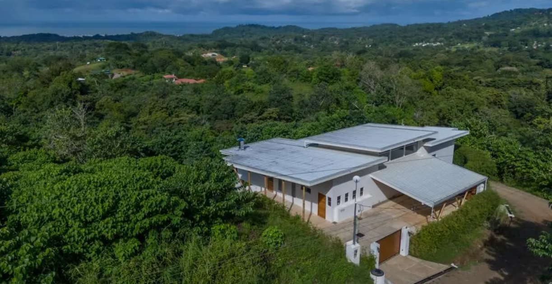This beautiful project in Osa Costa Rica is created and designed for those who appreciate the exceptional, a 5000 square foot construction that has a mechanical system with rainwater collection, a total of 2 bedrooms, 2 total bathrooms, 1 half bathroom,1 gourmet kitchen, 1 outdoor kitchen, 1 laundry room, outdoor shower, breakfast station, yoga studio, heated pool and two-car garage. The exotic teak wood floors from the finest trees not only radiate elegance, but also resonate with natural beauty, giving the house a perfect warmth. The coffee and breakfast station is located next to the kitchen and makes entertaining a pleasure. Architectural brilliance is evident in elements such as the ocean-facing wall, cleverly designed to fold, blurring the boundaries between inside and outside. A living space that flows seamlessly to an outdoor terrace, complete with a built-in pool, opulent wet bar, and stunning wood-burning or gas fireplace. Every amenity, from the master bedroom's signature outdoor shower to the custom bay wood cabinetry, has been chosen for the most discerning individual. There is plenty of dedicated space near the screened lanai for a yoga or fitness studio. The expansive great room seamlessly integrates the living room and kitchen, creating a unified space featuring custom bay wood cabinets, stone quartz counters. A separate entrance leads to the adjoining butler's room featuring laundry and storage space, which also doubles as a mudroom, ensuring the main spaces remain immaculate.
Proyecto Ojochal
Proyecto Ojochal
Jan 2023
Year: 2023
Location: Osa
Size:
465 m2
/ 5000 ft2
Project Description:
